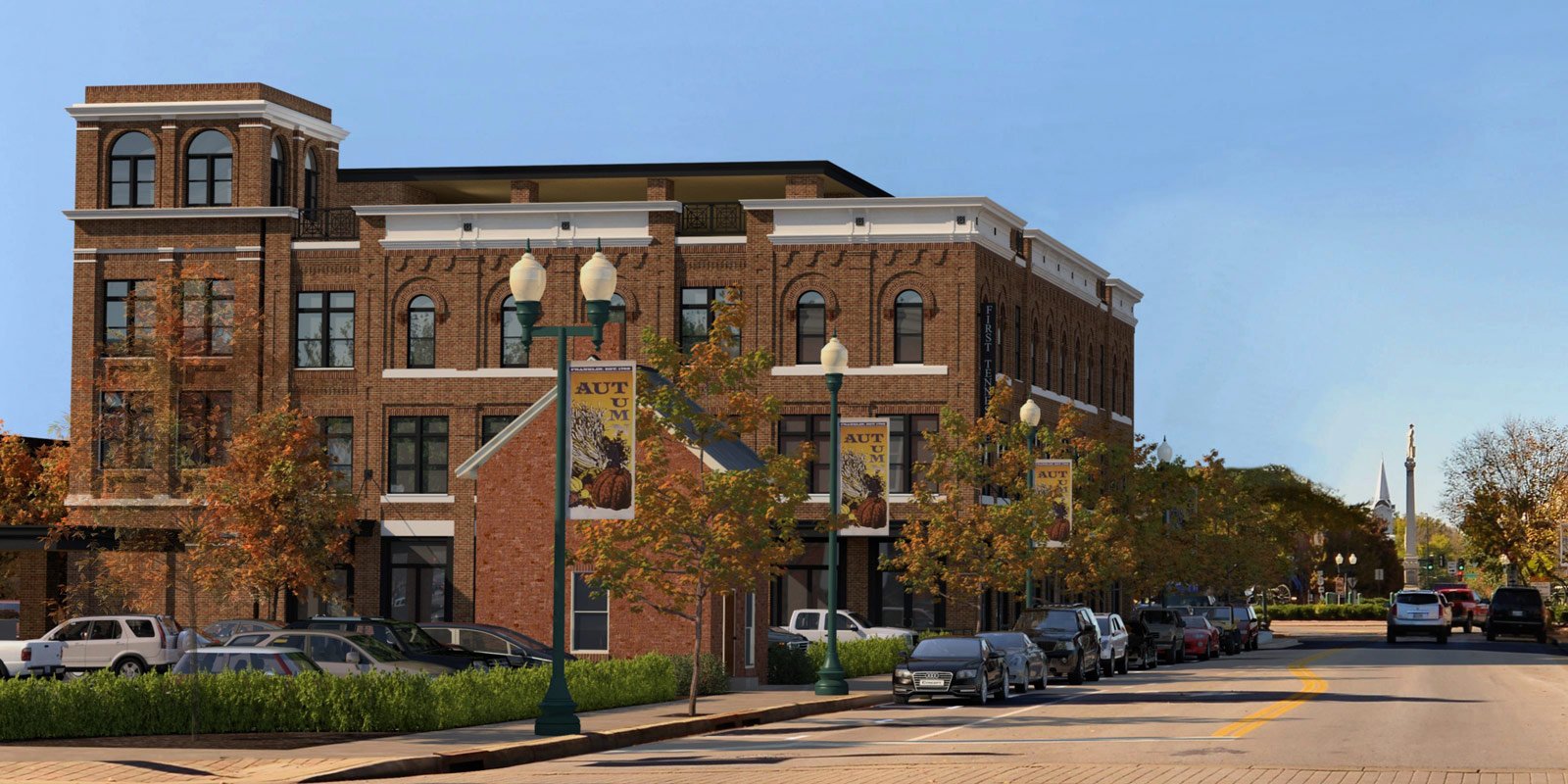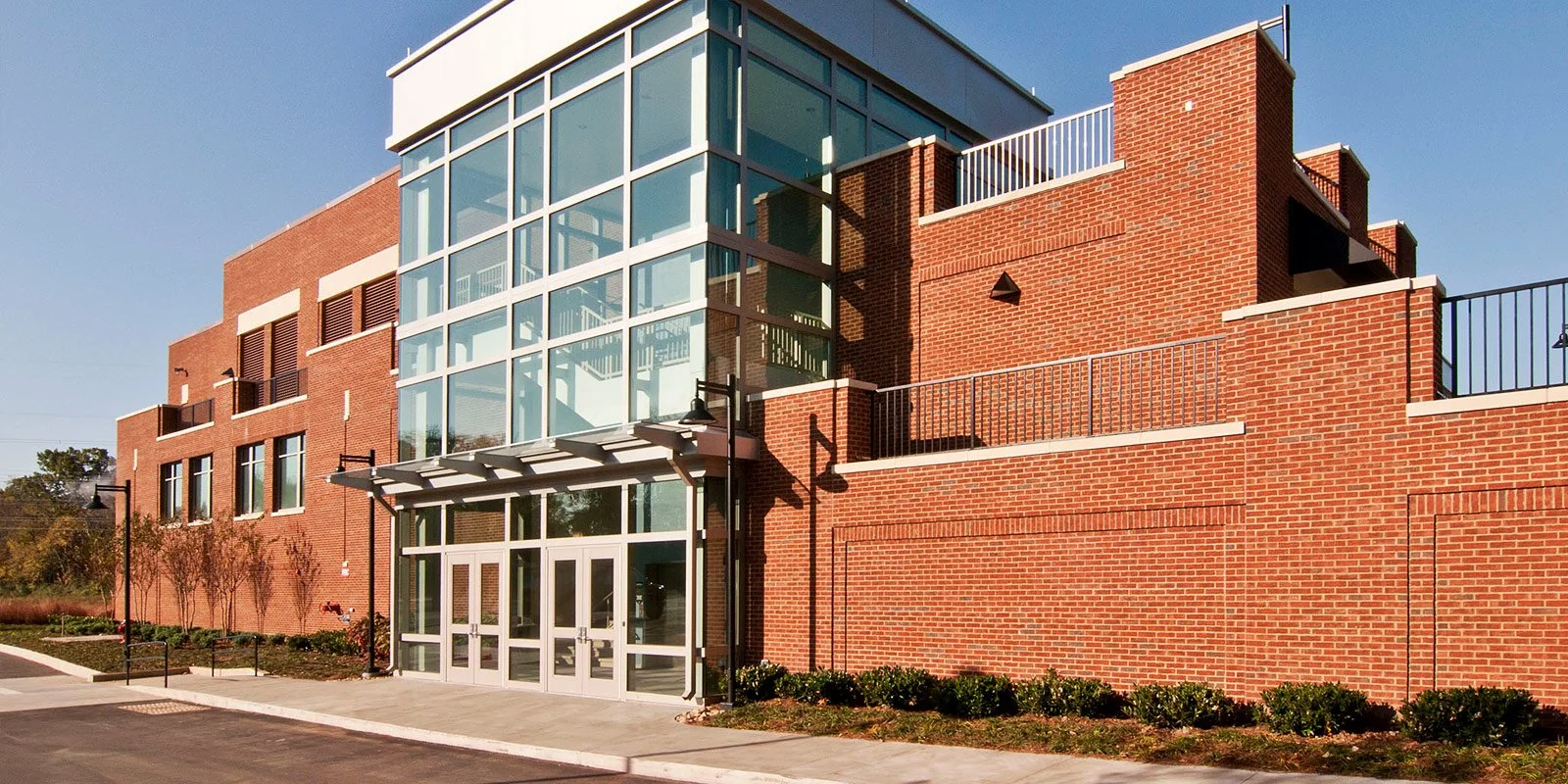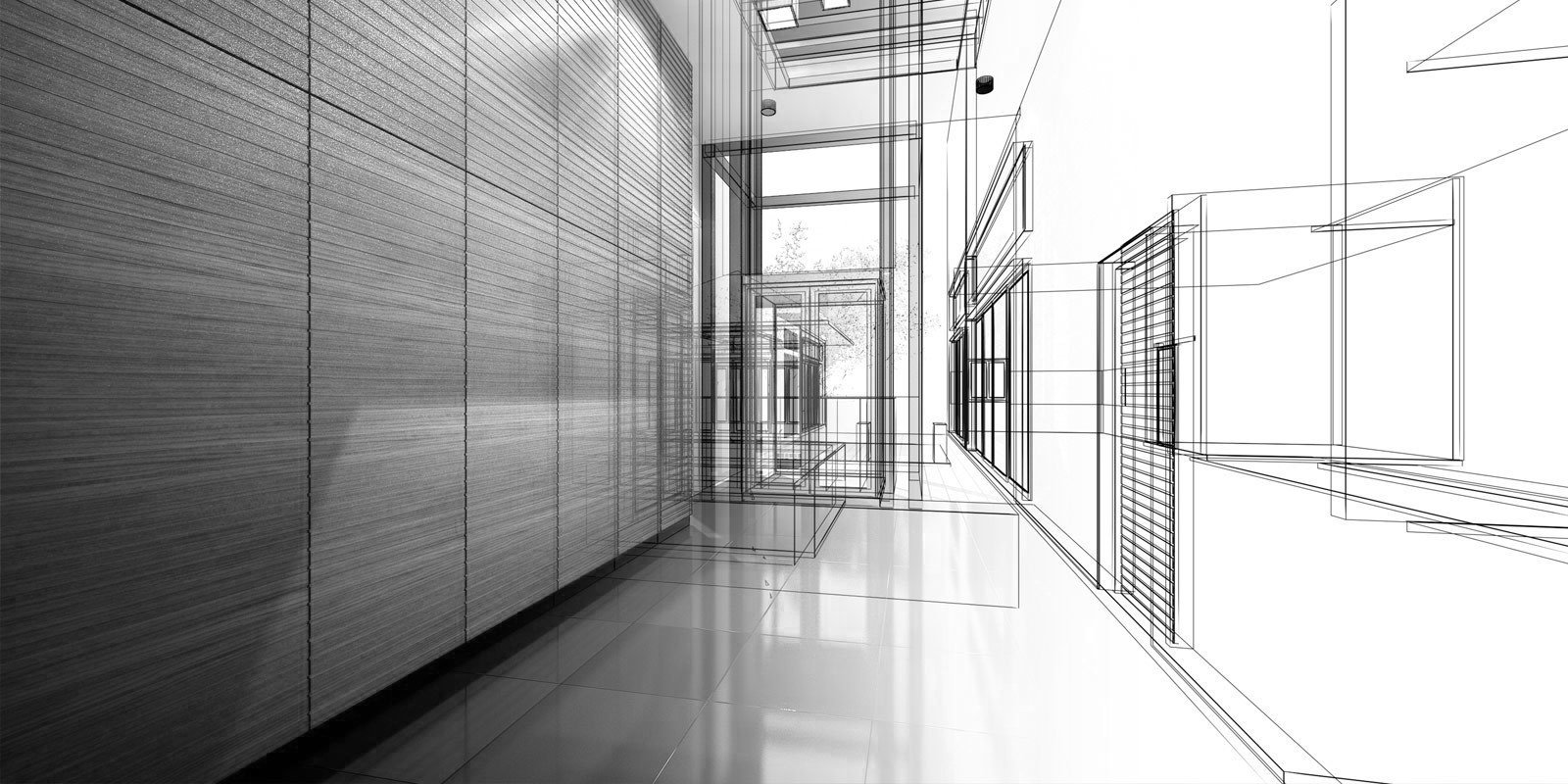
Case Studies
Commercial ↓ Healthcare ↓ Education ↓
Commercial
-

Bedford Green Hills
A 24,000-square-foot, two-story office condo facility.
-

Loden Vision
A 50,000-square-foot two-story new construction vision center.
-

Alive Healthpark
A renovated 73,500-square-foot commercial building, combining traditional hospital services with wellness concepts.
-

231 Public Square
A major renovation and adaptive re-use of an original 1972 three-story, 53,700-square-foot building in the historic district of downtown Franklin, TN.
-

Tollgate Village Medical Pavilion
A 45,000-square-foot, three-story medical office building located in the Tollgate Village development.
Healthcare
-
Anna Shaw Pediatric Institute
A 54,000-square-foot new specialty pediatric center.
-

Resolute Health
A 356,000-square-foot, 158-bed hospital medical center with future capability for expansion to 300 beds, a fitness/spa component and an 80,000-square-foot medical office building. Silver LEED level.
-

Mission Trail Baptist Hospital
A 214,000-square-foot, 110-bed acute care hospital with public areas, patient rooms, operating rooms, and PACU. Designed around the requirements for obtaining LEED certification, the hospital is the centerpiece of the 28-acre campus that also includes a medical office building. Gold LEED Level.
-

Williamson Medical Center
A new three-story 80,000-square-foot West Tower expansion and is home to the new Monroe Carell Jr. Children’s Hospital Vanderbilt at Williamson Medical Center, providing children’s services in partnership with Vanderbilt University Medical Center. A three-story, 38,000-square-foot addition and 36,000-square-foot renovation of the East Tower provides expansion for surgery and PACU as well as new space for pharmacy, central sterile processing and materials management.
-

Baptist Orthopedic Hospital
A three-story 90,000-square-foot addition for a specialty hospital with 10 Orthopedic operating rooms, 32 patient rooms, PACU, pre-op and support space.
-

Dignity Health East Valley Rehab Hospital
A two-story 56,000-square-foot rehabilitation hospital with 50 patient rooms, a full kitchen and dining area, physical therapy gym, Brain Injury Therapy Department, and administrative space.
-

Carolinas Medical Center
A new 176,000-square-foot acute care hospital with 101 licensed beds, 20 Emergency Department exam rooms and two Emergency Department trauma rooms.
-

Orthopedic Institute of Forrest Health
A two-story, 73,000-square-foot, 30-bed orthopedic hospital with six orthopedic operating rooms, pre-operative and recovery rooms, as well as supportive services such as physical and occupational therapy, laboratory, and diagnostic imaging services.
-

OSS Orthopedic Hospital
A 65,000-square-foot, three-story orthopedic specialty hospital with 30 patient beds, four ortho ORs, PACU, pre-op, physical therapy and dietary.
-

North Valley Hospital
A 60,000-square-foot, 25 bed replacement hospital on one level with all the services of a full care facility, including operating suites, ICU, CCU and recovery areas.
-

St. Francis Bartlett
A 3-story, 82,000-square-foot expansion to the existing hospital to add 96 new patient care beds, a new laboratory, pharmacy, and inpatient dialysis unit as well as expansion to the kitchen, respiratory therapy, and administrative offices. The surgery department was also expanded with new orthopedic operating rooms, new PACU beds, and new same-day surgery beds.
-

Springwoods Behavioral Hospital
A 73,500-square-foot behavioral health facility built for Universal Health Services.
-

North Tampa Behavioral Hospital
A single story, 52,350-square-foot behavioral health facility with three separate patient wings.
Education
-

Ensworth High School Natatorium
Features a 50-meter competition pool with four one-meter diving springboards, a smaller teaching pool, two extra-large state-of-the-art scoreboards, locker rooms, concessions, a main lobby, a student lobby, and a mezzanine area for spectator seating with over 300 seats.
-

Vanderbilt General Library
A 10,000-square-foot renovation and upgrade to the existing main university library. Gold LEED Level.
-

Vanderbilt Divinity School
A 60,000-square-foot renovation of the existing Divinity School and Chapel, including additions of more classrooms and a larger chapel in future phases.

Solutions you won’t have to see to believe.
We’d love to hear about your project and how we can help bring it to life.

